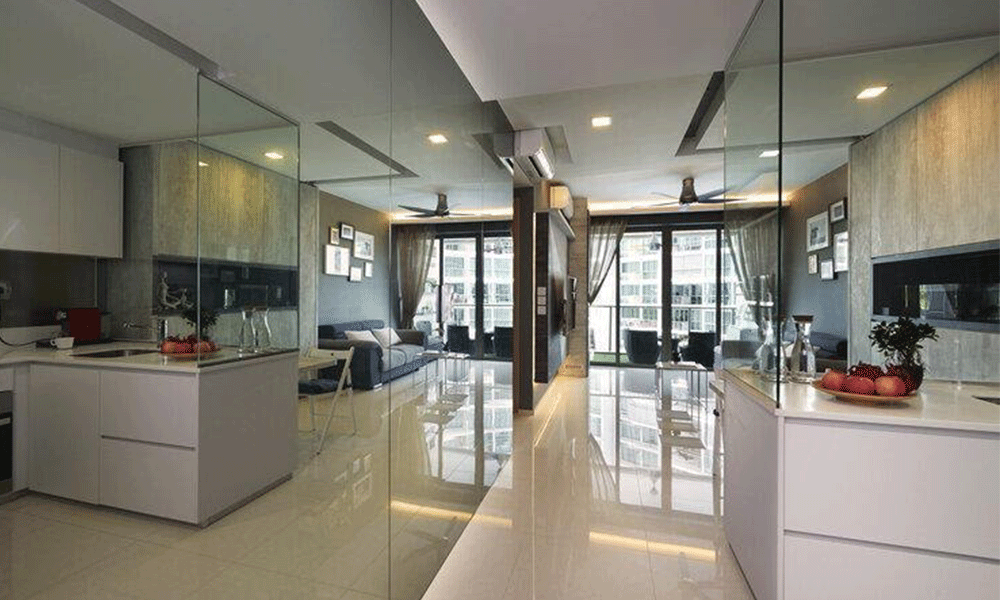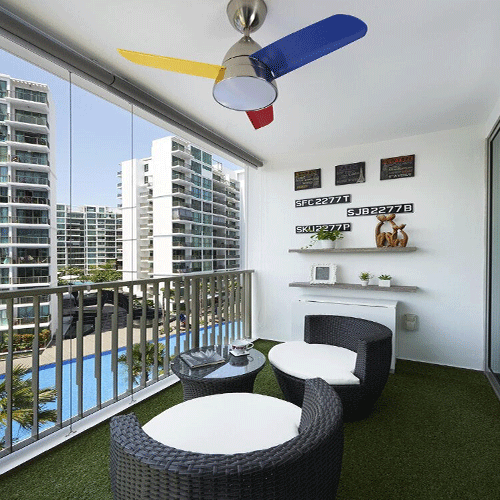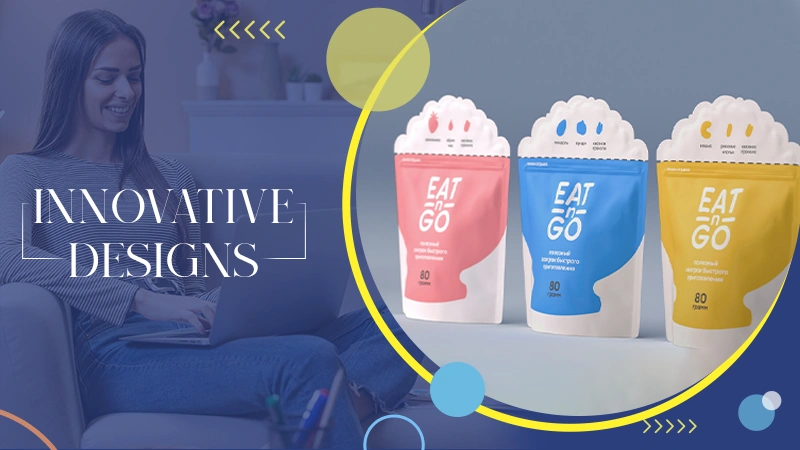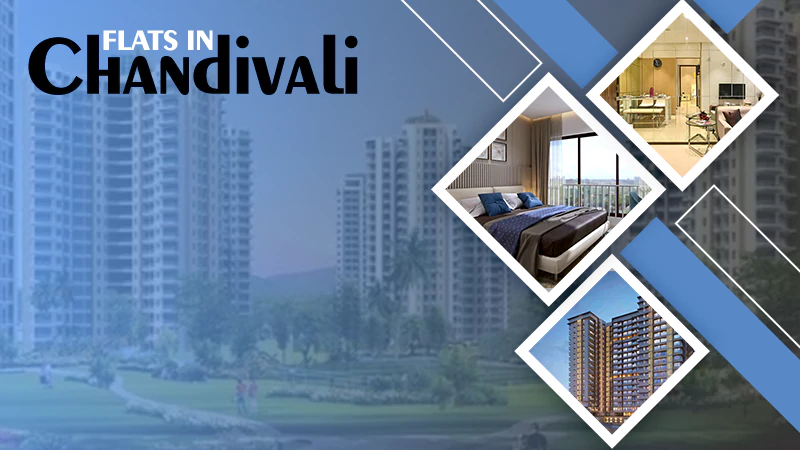Simple and Intelligent Interior Design Hacks
Interior designing is all about how strategically you choose your color themes, design styles, and how everything is placed around the space to make the most out of it. There could be some simple tricks and ideas which you can adopt in your home to completely transform its appearance.
If you are in the process of designing and renovating your home, there are some simple yet intelligent ways you can utilize various elements to not only make the space functional but also beautiful. This portfolio can become a source of inspiration for you as you can see how different elements of this design come together to make the space appear spacious, elegant, comfortable, and downright gorgeous.
Use of Glass Partitions
One of the most eye-catching features of this interior design project is the use of glass partitions instead of traditional walls and doors. This is an excellent design trick that you can use especially if you have a smaller space. The glass partitioners and doors make the area appear spacious especially for this kitchen which otherwise would have looked very small and cramped in the case of traditional walls.
The glass partitions also add a touch of modernism and elegance to the overall design of the room. Some people prefer an open kitchen but are not too fond of the cooking odors. This design is a solution to such a problem since the glass partitions give the appearance of an open kitchen but one can easily close the doors to keep all the odors and heat inside.
Increased Functionality Through Folding Tables
Another feature that makes this design stand out among its peers is the intelligent ways in which the space is utilized to increase functionality while still keeping the area spacious. One such example is that of a folding table/cabinet next to the kitchen. Notice how it can easily be folded away to make the area spacious and clutter-free. When you require it, you can unfold it and it will serve as a small dining table or study table. This keeps the space functional but you can also utilize the extra space according to your requirements.
Also Read: Savvy Ideas to Use in Your 4-Room HDB Interior Design
Mirrors to Create More Visual Space
If you have a small home or flat, there are some ways through which you can increase the visual space to make it look less cluttered and more spacious. One of these ways, which is also adopted in this interior design project, is the use of mirrors. In this project, large full-length mirrors are installed on complete walls which give the illusion of double the size of the actual room. While this may become too much for some people, it is a great technique through which you can make any room appear larger than its actual size. If you prefer not to use such wall-length mirrors, you can opt for smaller ones which would also do the job of making the room appear spacious to some extent.

Beautiful and Cosy Balcony
If you have a balcony in your flat, why not utilize it to create a comfortable and cozy sitting area? This is exactly what has been done in this design project. They have created a fun and fresh-looking balcony which is bound to uplift anybody’s mood. The floor is covered with an artificial grass carpet to give the effect of a lawn. Comfortable lawn sofas adorn the area along with a small coffee table. The wall of the balcony features artwork as well as planter pots to increase the touch of nature. The ceiling fan is a fun-colored one with colors of blue, yellow, and red. The whole aesthetics of the balcony makes it a comfortable area to spend time in.

Simple Concept Living Room
The whole aesthetics of the house boasts simplicity and the living room is nothing less from it. The overall theme of the living room is in shades of brown with one wall featuring a coffee brown shade and the opposite wall having a wooden wall console for the television. Artwork is featured on the main wall with recessed and indirect lighting further enhancing the visual outlook. Right next to the living room is the balcony which is visible from the living room through the full-length sliding glass doors. Overall, the living room is the epitome of simplicity, style, and elegance.
This interior design project is what has been done in Ripple Bay Condo project by AC Vision. AC Vision is an interior design company that focuses on creativity, functionality and delivering style and comfort to its clients in Singapore. Find more interior design ideas, portfolios and talk to the professionals there today.
Follow Us
Latest Post















