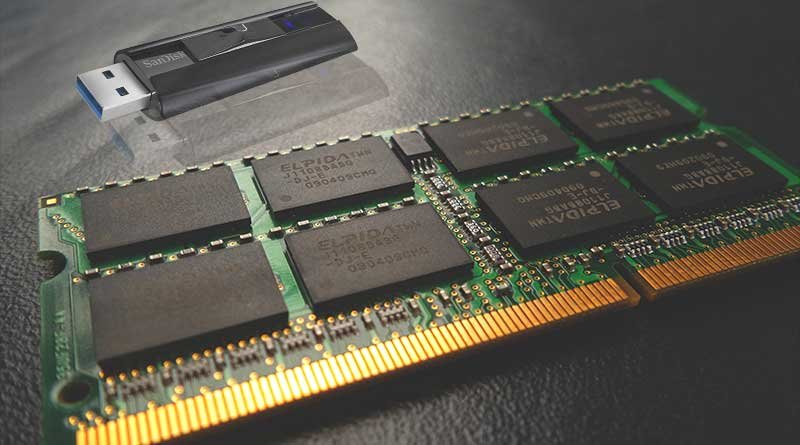Everything You Need to About CAD
CAD stands for Computer-Aided Design. CAD is computer software that allows users to create, change, analyze, and store designs (drawings) with a computer.
CAD engineering services allow users to create designs in two-dimensional or three-dimensional ways. These are 2D and 3D drawings, respectively.
How Does CAD Work?
CAD uses the three-axis presentation to work. These include the Y-axis, which represents and uses all vertical lines; the X-axis, which represents and uses all horizontal lines; and the Z-axis, which represents and is used for lines of debt in the designing process.
In What Format is CAD Data Stored?
The computer-aided data is ordinarily stored as .DWG, just to shorten ‘drawing.’ This format is common over the declining DXF format.
Brief Historical Background of CAD
Before the advent of CAD software back in early 1960, there had been three factors that caused the introduction of the software in the early 1960s. These factors were the drivers that lead to the emergence of CADs.
First is the need for Automating Drafting, which was introduced and led by General Motors Research Laboratories. This is to overcome the time-delaying issues in the traditional pencil drawings.
Second is the need for Streamlining Testing introduced and led by the high-tech aerospace and semiconductors industries. This is to help streamline and carry out testing by using a computerized method. This enables testing without developing physical prototypes.
The third is the need to Fast-Track the designing process through to the manufacturing stage.
What are the Types of CAD Software?
While we have countless CAD software existing around the world, the popular ones include SolidWorks, Inventor, Revit, AutoCAD, Civil 3D, MicroStation, CATIA, Creo, and Siemens NX.
SolidWorks
Because of its features, mechanical, electrical, and product development engineers use it to carry out 3D modeling, product data management, cost estimation, etc.
Inventor
This is the chief competitor of SolidWorks. Mechanical engineers, designers, industrial engineers, etc use it., for simulation, 3D modeling, and visualization.
Revit
This is the software for building information modeling (BIM). Environmental engineers like architects, urban planners, surveyors, etc use it for all building construction purposes. It supports mechanical and electrical design as well.
It has 3D modeling and visualization, structural steel modeling, etc.
AutoCAD
This is one of the commonly used and early CAD software. It allows all environmental engineers, and mechanical and electrical engineers, to perform designs and simulations. Used for 2D and 3D design, drafting, and annotation.
Civil 3D
This is a CAD software used by civil engineers to plan and manage civil engineering projects like transportation, wastewater, and land development. GIS technicians, survey technicians, and designers also used it. It supports and enables corridor modeling, Plan production tools, Terrain Grading, and BIM.
What are the Benefits of Using CAD?
The traditional drawing of engineering designs involves the use of pencil, paper, squares, hand-held scale, etc. Using these requires much physical effort that invariably leads to higher chances of errors.
As opposed to this method, the computer-aided software came to aid cad users and achieve the following benefits over the traditional pencil and paper drawing.
- Timesaving
- High accuracy and precision
- Easy performance of complex documentation
- Can be cost-effective
- Easy and meticulous editing and adjustment of drawings.
Follow Us
Latest Post













